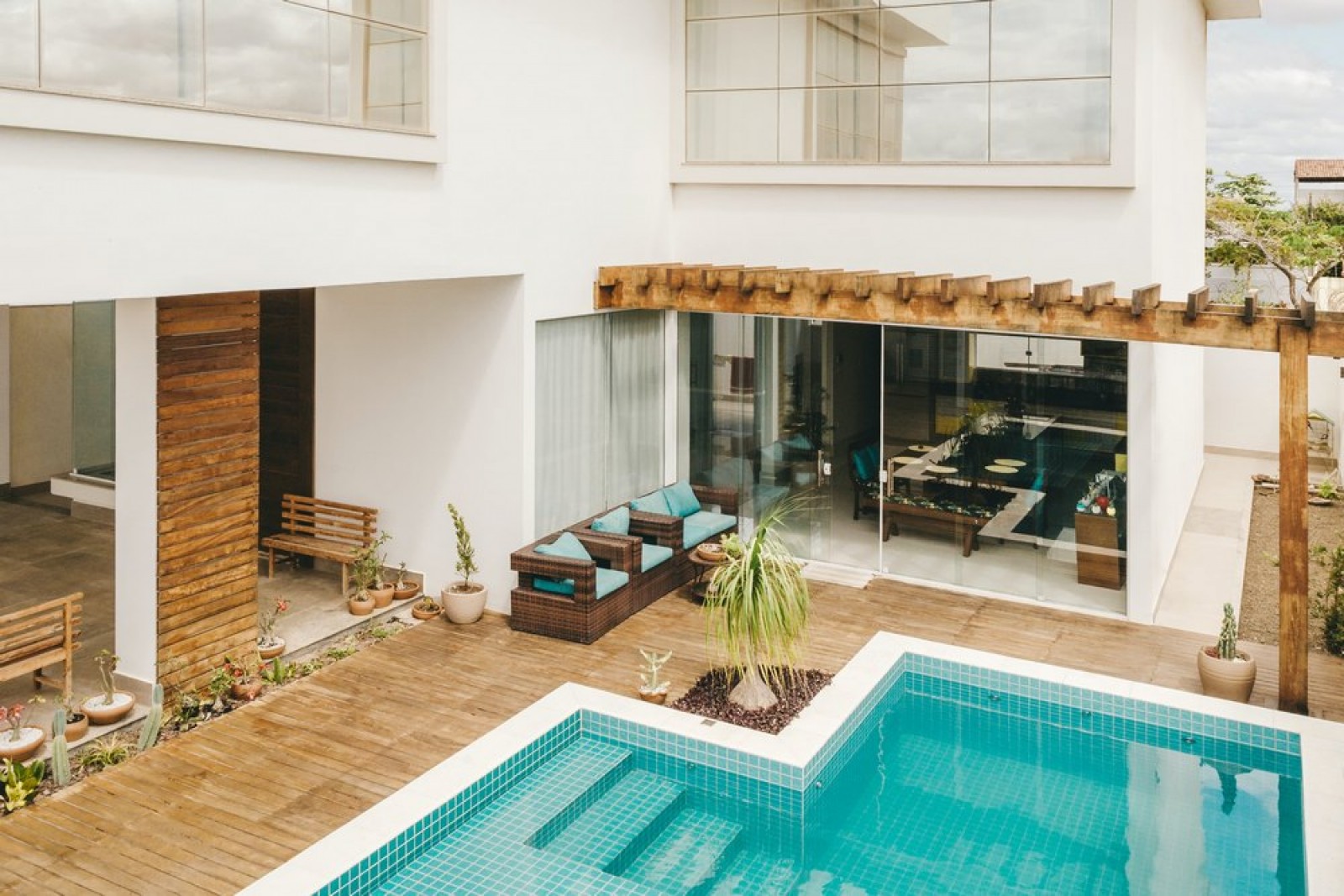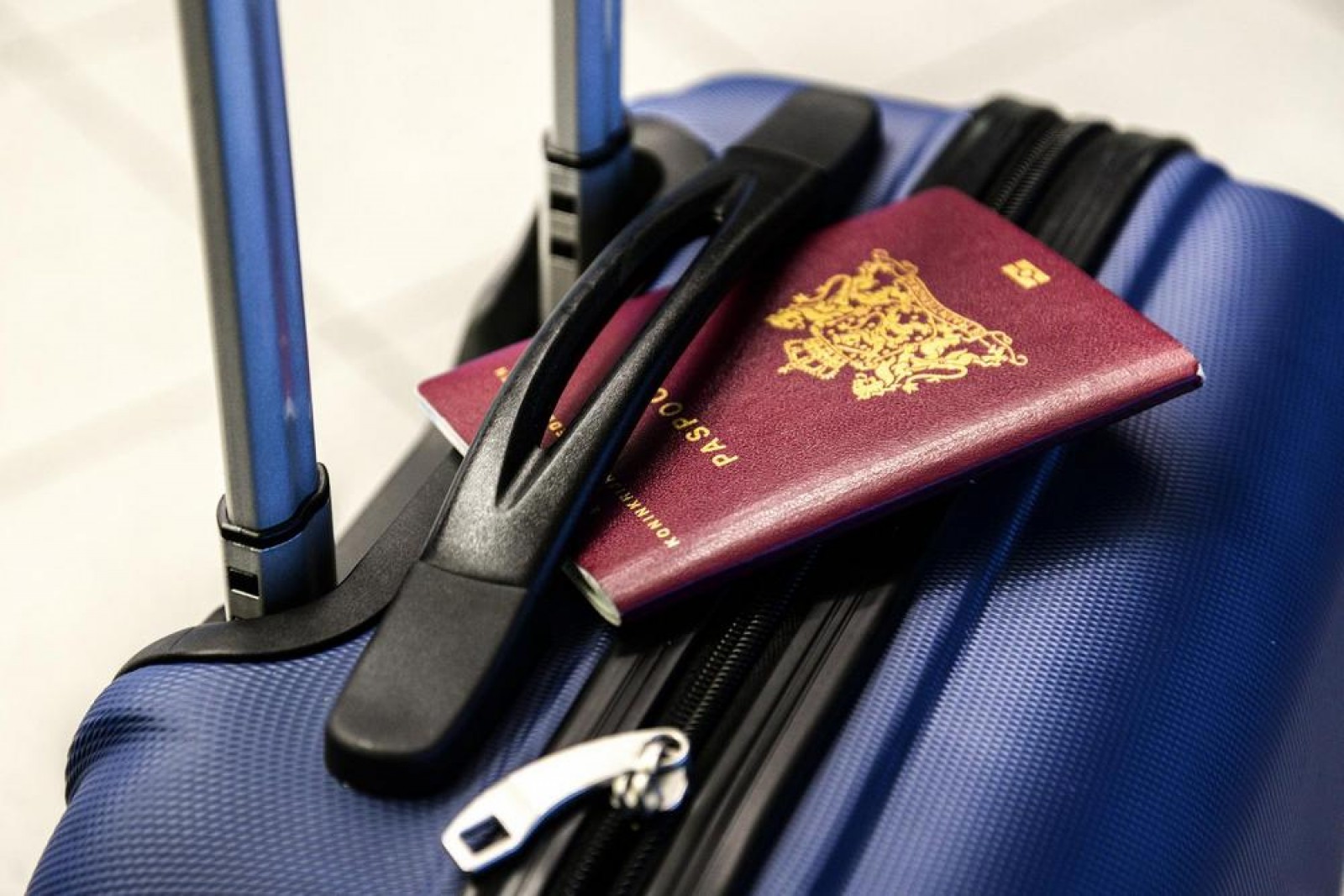The earthquake in Turkey and Syria that occurred in early February 2023 has shocked the whole world. As it turned out, many of the destroyed houses were built without meeting earthquake resistance standards, which led to great loss of life.
In this regard, many people are wondering: how far houses that are being built in Northern Cyprus are seismically adapted to cataclysms?
Earthquakes in Cyprus
The island is located in a zone of seismic activity. But the Cypriots are lucky: Cyprus is located in the most seismically quiet region of the Alpine-Himalayan seismic belt. Therefore, earthquakes occur much less frequently here than, for example, in Greece or Turkey. The strength of the shocks is also much weaker.

The most seismically active zone in Cyprus is the southern coast of the island. Earth shocks are felt here every year. But their strength is relatively small and does not bring mass destruction and casualties. However, the risk of earthquakes in the region cannot be completely ignored.
Are the buildings being built in Northern Cyprus safe?
According to experts on the open Internet, at the end of the last century, the construction of houses and other structures in Northern Cyprus was carried out without strict adherence to seismic building norms.
As of today, the government has approved strict building norms that comply with the international seismic standards. All architectural and engineering plans are developed in accordance with the strict standards of Northern Cyprus.
Project development
When creating projects, eventual seismic activity on the island is always considered. Projects are created only by local architects and engineers who are familiar with the peculiarities of the area. Construction is permitted only on seismically stable square of ground. Housing construction is mostly low-rise. The closer to the mountains, the lower the buildings. No more than 4 floors. On the plains, closer to the sea, it is allowed to erect high-rise buildings, but not higher than 12 levels. It is allowed to build houses with basement and semi-basement levels, but they can only be used for parking areas or utility rooms. The TRNC Chamber of Architects strictly monitors that projects are developed and implemented in rigorous accordance with safety standards.
Standards
The design of the building is calculated in conformity with the valid norms and engineering standards of the country.
Currently, the construction is regulated by the “Regulations on buildings to be erected in the seismic zones of the TRNC” approved by the Council of Ministers of the Turkish Republic of Northern Cyprus in 2015 based on Articles 18 and 19 of the Law No. 21/2005 on the Union of Cypriot Chambers of Turkish Engineers and Architects. It is a large 165-page document detailing the building safety requirements in seismic zones.
For example, the foundation and frame of a building are calculated taking into account the type of building, the number of floors, and the area on which construction is being carried out. If the height of the building is more than 4 floors, during construction, materials of increased strength are used, and so on, including the methodology for reconnoitering the soil, calculating the loads and the type of building materials used.
Construction technology of houses in TRNC
Buildings and structures in the country are being built using frame technology. First, a solid monolithic reinforced concrete frame is created. Then the brick or concrete blocks walls are carried up. In this case, the thickness of the load-bearing beams must exceed the thickness of the walls. Another feature of the buildings in Northern Cyprus are bulging out pilasters. This design allows the house to withstand heavy loads without destruction.
When buying property in Northern Cyprus, we always strongly recommend choosing properties from a trusted developer with a good reputation. After all, this is also a guarantee that all safety requirements and technological processes have been observed during construction.


